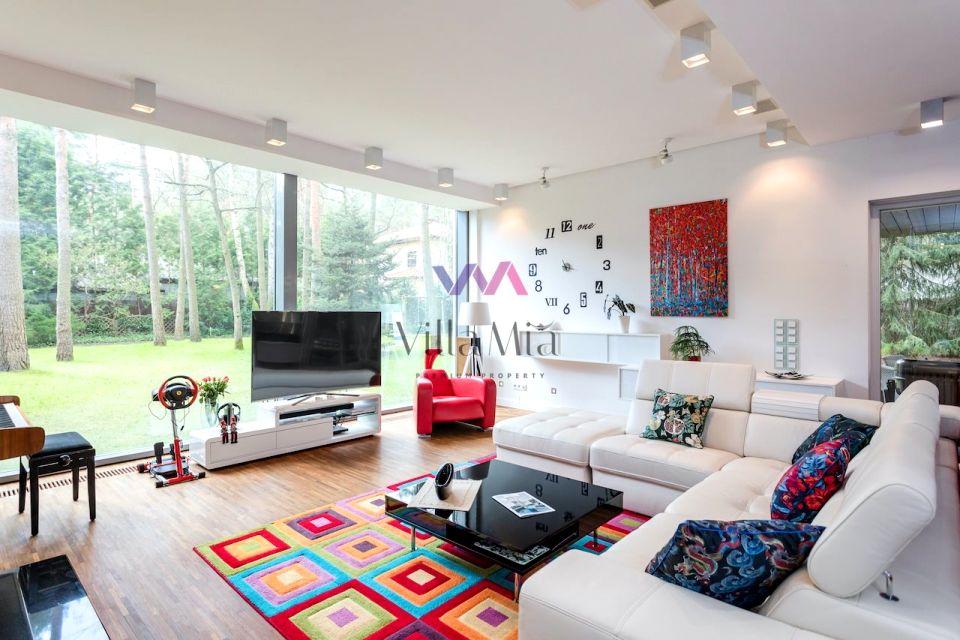NOWOCZESNY DOM W KONSTANCINIE Z DUŻYM OGRODEM
DANE TECHNICZNE:
Przestronny, nowoczesny dom z 2007 roku o powierzchni 380m2 w willowej części Konstancina, znajdujący się na końcu zamkniętej ulicy. Dom zbudowany według autorskiego projektu, wykonanego przez architekta Jacka Odolczyka oraz pracowni Nasciturus Design. Nieruchomość znajduje się na działce o powierzchni 1659 m2 - piękny leśny ogród z chodnikiem i podjazdem wyłożonymi kostką granitową.
ROZKŁAD POMIESZCZEŃ:
W całym domu znajdują się przestronne korytarze i pomieszczenia z przeszklonymi ścianami.
Na parterze znajduje się duży salon z jadalnią, gabinet z panoramicznym oknem z widokiem na zalesiony ogród, toaleta dla gości oraz pięknie zaprojektowana kuchnia z dużą wyspą, spiżarnią i wydzieloną strefą śniadaniową dla domowników oraz kotłownia. Wejście do garażu jest na poziomie parteru.
Na pierwszym piętrze znajduje się strefa prywatna, w skład której wchodzą: pokój rekreacyjny ze stołem bilardowym, duża biblioteka, dwa pokoje gościnne z łazienką pośrodku, sypialnia typu Master Bedroom z pokojem kąpielowym, dwie sypialnie, każda z prywatną łazienką, dwie garderoby z pralnią i suszarnią.
STANDARD WYKOŃCZENIA:
Nowoczesne wnętrza zostały wykończone z najwyższej jakości materiałów: naturalny kamień, drewno, szkło, metal czy tynki weneckie. We wszystkich pomieszczeniach znajdują się wbudowane szafy, meble, głównie z frontami w naturalnych fornirach i szkle. W całym domu zainstalowany jest alarm z kamerami i monitoringiem, klimatyzacja, wentylacja, centralny system TV i nagłośnienia oraz centralny odkurzacz. Dodatkowym atutem jest wysokiej klasy osprzęt m.in. Miele, Viessmann. Brama wjazdowa oraz drzwi garażowe (2) są zautomatyzowane. Obszerny garaż na 2 duże samochody i motocykl. W ogrodzie znajduje się drewniany taras oraz wolno stojący, murowany budynek gospodarczy. Oświetlony ogród posiada automatyczny system nawadniający.
LOKALIZACJA:
Prestiżowe sąsiedztwo Konstancina - najbliższe otoczenie stanowią reprezentacyjne wille, domy jednorodzinne i kamienice. Niewątpliwą zaletą nieruchomości jest gwarancja poczucia ciszy i spokoju. Dom znajduje się przy cichej, kameralnej i nieuczęszczanej uliczce. Okolica sprzyja spacerom i wycieczkom rowerowym. Niewątpliwą atrakcją jest zarówno Park Zdrojowy z amfiteatrem i tężniami, jak i wijąca się rzeczka Jeziorka oraz zielone tereny wokół dawnej cegielni. W pobliżu rozciągają się Lasy Chojnowskie. W bliskiej odległości znajdują się liczne kawiarnie, restauracje, sklepy oraz punkty usługowe, bezproblemowa komunikacja samochodem z centrum miasta.
-
Przedstawiona wyżej propozycja nie jest ofertą handlową w rozumieniu przepisów prawa, lecz ma charakter informacyjny. Villa Mia dokłada starań, aby treści przedstawione w naszych ofertach były aktualne i rzetelne. Dane dotyczące ofert uzyskano na podstawie oświadczeń Sprzedających.
Jako Agencja Nieruchomości pobieramy prowizję.
A MODERN HOUSE IN KONSTANCIN WITH A LARGE GARDEN
TECHNICAL DATA:
A spacious, modern house from 2007 with an area of 380m2 in the residential part of Konstancin, located at the end of a closed street. The house was built according to the original design by architect Jacek Odolczyk and the Nasciturus Design studio. The property is located on a plot of 1659 m2 - a beautiful forest garden with a pavement and a driveway lined with granite blocks.
ACCOMMODATION PLAN:
Throughout the house there are spacious corridors and rooms with glass walls.
On the ground floor there is a large living room with a dining area, a study with a panoramic window overlooking a wooded garden, a guest toilet and a beautifully designed kitchen with a large island, a pantry and a separate breakfast area for household members, and a boiler room. The entrance to the garage is on the ground floor.
On the first floor there is a private area which includes: a recreation room with a pool table, a large library, two guest rooms with a bathroom in the middle, a master bedroom with a bathing room, two bedrooms each with a private bathroom, two dressing rooms with a laundry room and dryer.
STANDARD OF FINISHING WORKS:
The modern interiors have been finished with the highest quality materials: natural stone, wood, glass, metal and Venetian plaster. All rooms have built-in wardrobes, furniture, mainly with fronts in natural veneers and glass. The whole house has an alarm with cameras and monitoring, air conditioning, ventilation, a central TV and sound system and a central vacuum cleaner. An additional advantage is the high-class equipment, incl. Miele, Viessmann. The entrance gate and garage door (2) are automatic. Spacious garage for 2 large cars and a motorcycle. The garden features a wooden terrace and a free-standing brick farm building. The illuminated garden has an automatic irrigation system.
LOCATION:
Prestigious neighborhood of Konstancin - the immediate surroundings are representative villas, single-family houses and tenement houses. The undoubted advantage of the property is the guarantee of a sense of peace and quiet. The house is located in a quiet, intimate and unattended street. The area is perfect for walking and cycling. An undoubted attraction is both the Zdrojowy Park with an amphitheater and graduation towers, as well as the meandering Jeziorka river and green areas around the former brickyard. The Chojnowskie Forests are situated nearby. In close proximity, there are numerous cafes, restaurants, shops and service points, trouble-free communication with the city center by car.
-
Listing presented above is not a trade offer in the meaning of legal regulations but has an indicative character. Villa Mia shall endeavour to ensure that content presented in our offers is current and reliable. Data concerning offers were collected on the basis of Seller s statement.
Please note that as a real estate agency we charge a commission.
Oferta wysłana z systemu Galactica Virgo


