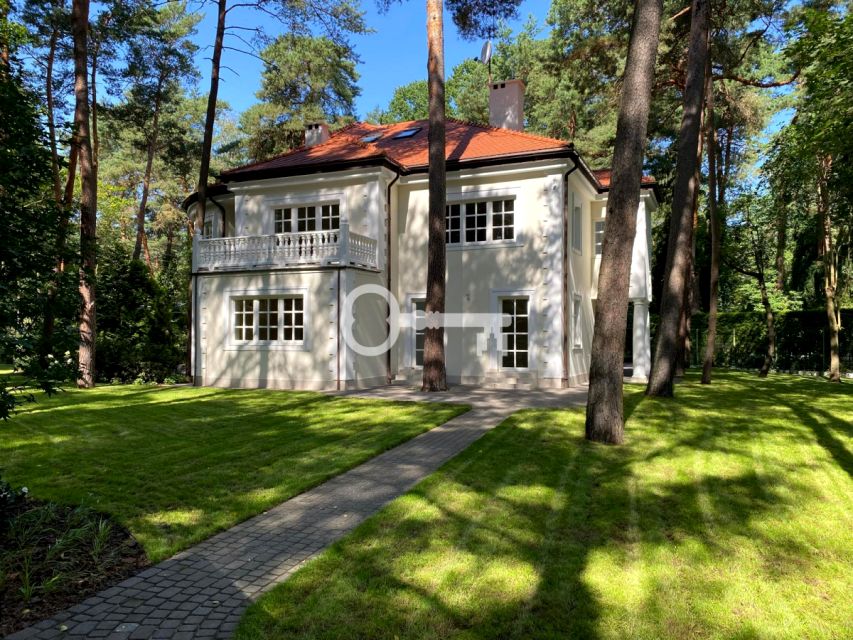WILLA W STREFIE A NA PIĘKNIE ZAGOSPODAROWANEJ DZIAŁCE!
Pięknie zagospodarowana działka | 5 Sypialni | Prestiżowy adres | 360 m2 powierzchni + urządzone poddasze
*****
ROZKŁAD POMIESZCZEŃ I STANDARD:
Reprezentacyjna willa o powierzchni całkowitej 460m², zlokalizowana w najbardziej prestiżowej części Konstancina - w strefie A uzdrowiska, przy jednej z najbardziej pożądanych konstancińskich ulic.
Dom został wybudowany w 1997 roku w technologii murowanej. Wykończony w bardzo dobrym standardzie z użyciem naturalnych materiałów - na podłogach dębowe panele, eleganckie elementy kamienne i drewniane. Rozkład pomieszczeń zapewnia wygodę i prywatność wszystkim domownikom:
Parter:
* Przestronne, reprezentacyjne wnętrza dzienne z wyjściem do ogrodu,
* kuchnia,
* jadalnia,
* gabinet,
* toaleta gościnna.
Piętro:
* 5 sypialni,
* 2 łazienki,
* taras z widokiem na ogród.
Poddasze:
* 150 m² otwartej przestrzeni do aranżacji - np. siłownia,
* pokój rekreacyjny,
* kino domowe.
Przyziemie:
* Pomieszczenia techniczne,
* dodatkowa kuchnia,
* łazienka,
* otwarta przestrzeń do wykorzystania według potrzeb.
LOKALIZACJA:
Nieruchomość położona jest w sercu strefy A Konstancina - wśród rezydencji, starodrzewia i zieleni. To jedna z najbardziej pożądanych lokalizacji na mapie Konstancina, oferująca ciszę, prestiż i pełną infrastrukturę uzdrowiskową. W pobliżu znajdują się szkoły międzynarodowe, tereny rekreacyjne oraz bogata oferta usługowa.
DZIAŁKA I OGRÓD:
Działka o powierzchni 1989 m², w kształcie prostokąta (ok. 54 m 41 m), zachwyca pięknymi nasadzeniami i starodrzewiem. Ogród wyposażony jest w system automatycznego podlewania. Dzięki częściowemu odlesieniu działki do wnętrz dociera więcej światła, co potęguje poczucie przestrzeni.
DODATKOWE INFORMACJE:
* Stan budynku: bardzo dobry.
* Ogrzewanie gazowe (nowy piec).
* Garaż w bryle budynku.
* Kanalizacja miejska.
* Dostępne wszystkie media.
* Część pomieszczeń została wykończona a część wymaga aranżacji.
Serdecznie zapraszam na prezentację!
KONTAKT:
Sylwia Ochęcka:
Przedstawiona wyżej oferta nie jest ofertą handlową w rozumieniu przepisów prawa, lecz ma charakter informacyjny. Partners International dokłada starań, aby treści przedstawione w naszych ofertach były aktualne i rzetelne. Dane dotyczące ofert uzyskano na podstawie oświadczeń wynajmujących.
Jako agencja nieruchomości pobieramy wynagrodzenie w formie prowizji.
CONTACT:
Sylwia Ochęcka:
The above information is not a commercial offer for the purposes of the law, but is informative. All data relating to the real estate was obtained on the basis of statements of the Landlords.
As a real estate agency we charge a commission.
VILLA IN ZONE A ON A BEAUTIFULLY LANDSCAPED PLOT!
Beautifully landscaped plot | 5 bedrooms | Prestigious address | 360 m² of floor space + converted attic space
*****
LAYOUT AND STANDARD:
A representative villa with a total area of 460 m², located in the most prestigious part of Konstancin - in zone A of the health resort, on one of the most desirable streets in Konstancin.
The house was built in 1997 using brick technology. Finished to a very high standard using natural materials - oak panels on the floors, elegant stone and wooden elements. The layout of the rooms ensures comfort and privacy for all household members:
Ground floor:
* Spacious,
* representative living areas with access to the garden,
* kitchen,
* dining room,
* study,
* guest toilet.
First floor:
* 5 bedrooms,
* 2 bathrooms,
* terrace overlooking the garden.
Attic:
* 150 m² of open space for arrangement - e.g. gym,
* recreation room,
* home cinema.
Basement:
* Technical rooms,
* additional kitchen,
* bathroom,
* open space for use as needed.
LOCATION:
The property is located in the heart of zone A of Konstancin - among residences, old trees, and greenery. It is one of the most desirable locations on the map of Konstancin, offering peace and quiet, prestige, and a full spa infrastructure. International schools, recreational areas, and a wide range of services are located nearby.
PLOT AND GARDEN:
The plot has an area of 1989 m², is rectangular in shape (approx. 54 m 41 m), and boasts beautiful plantings and mature trees. The garden is equipped with an automatic watering system. Thanks to the partial deforestation of the plot, more light reaches the interior, which enhances the feeling of space.
ADDITIONAL INFORMATION:
* Condition of the building: very good.
* Gas heating (new furnace).
* Garage in the building.
* Municipal sewage system.
* All utilities available.
* Some of the rooms have been finished and some require arrangement.
I cordially invite you to the presentation!

